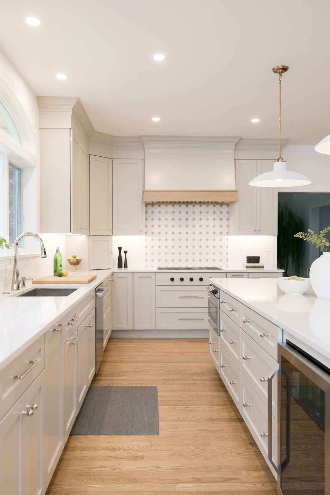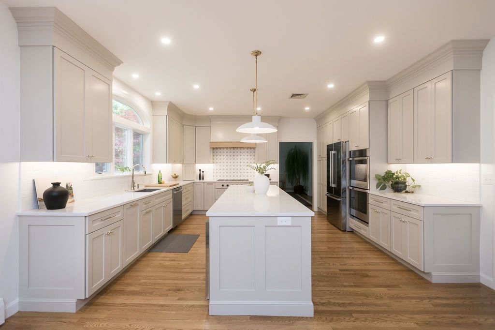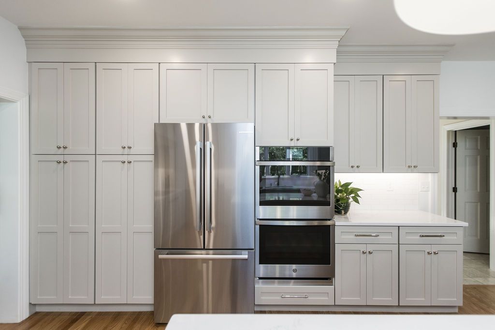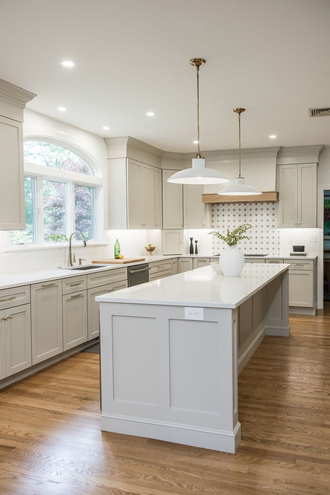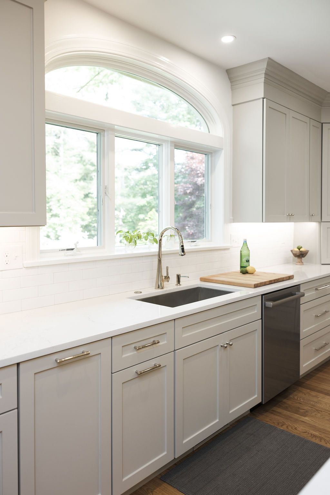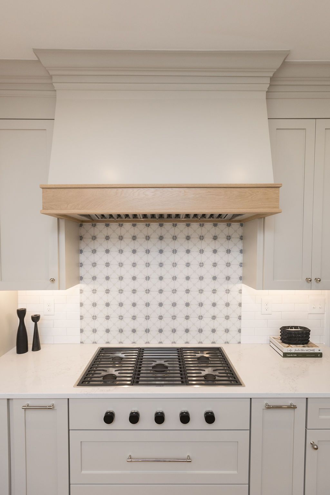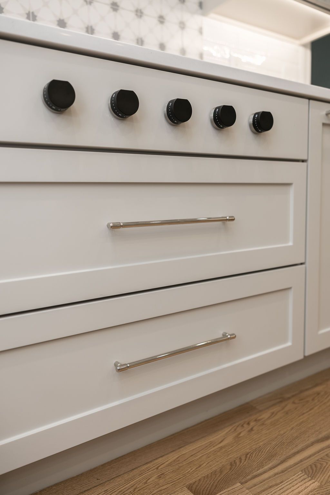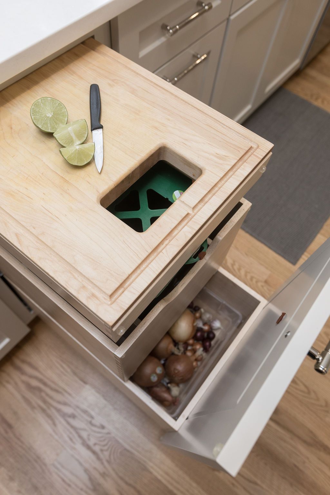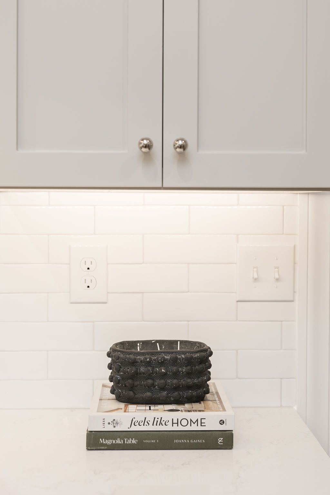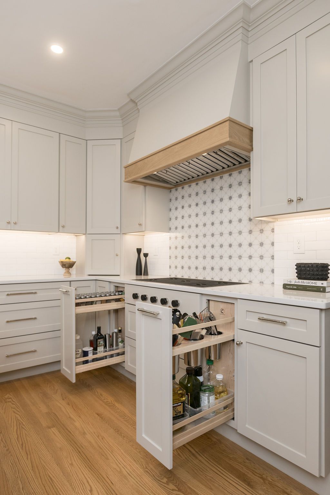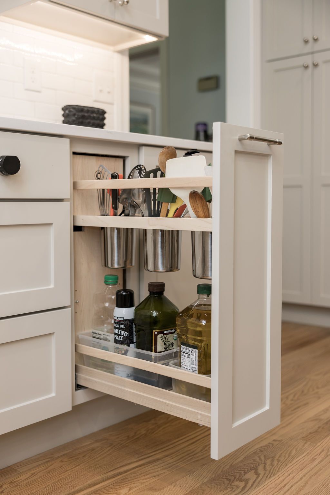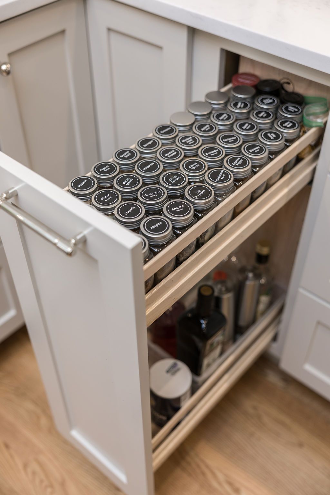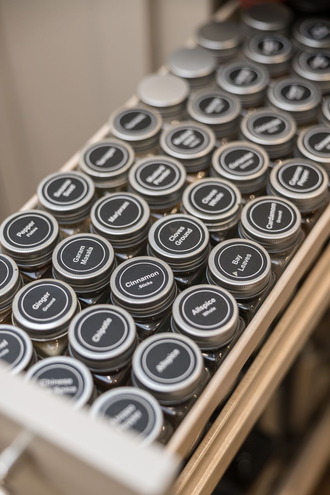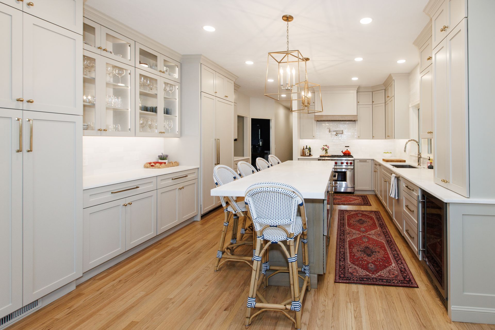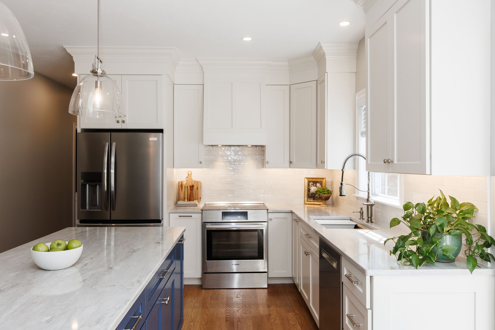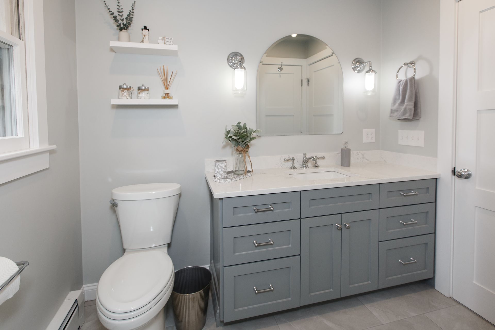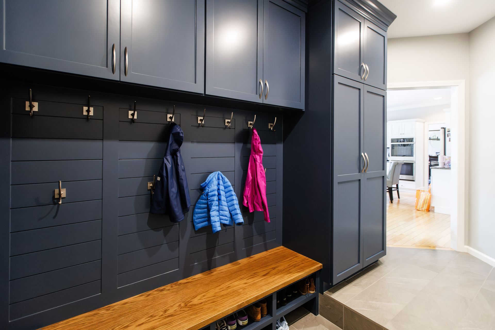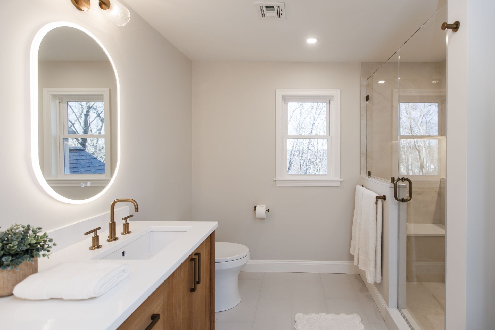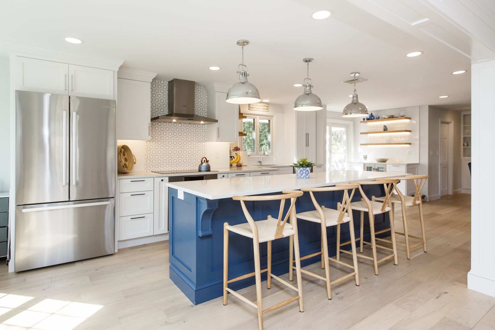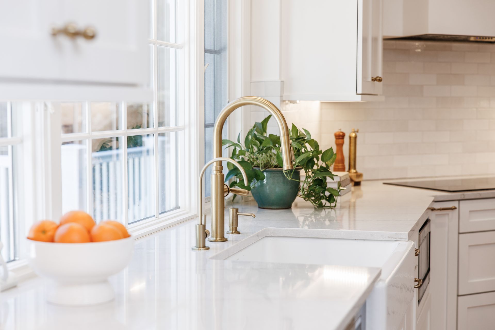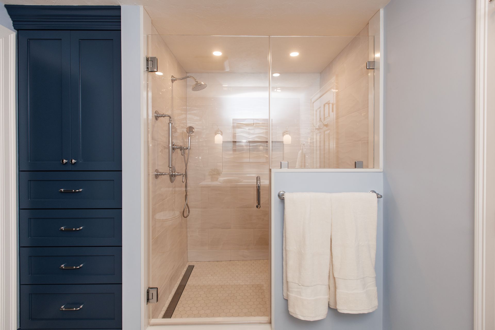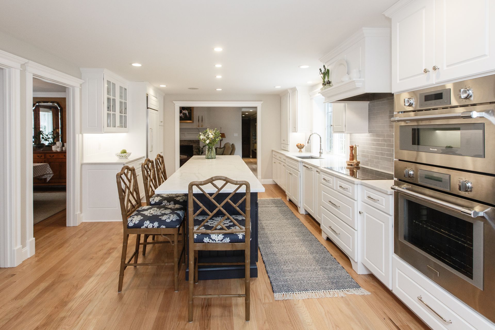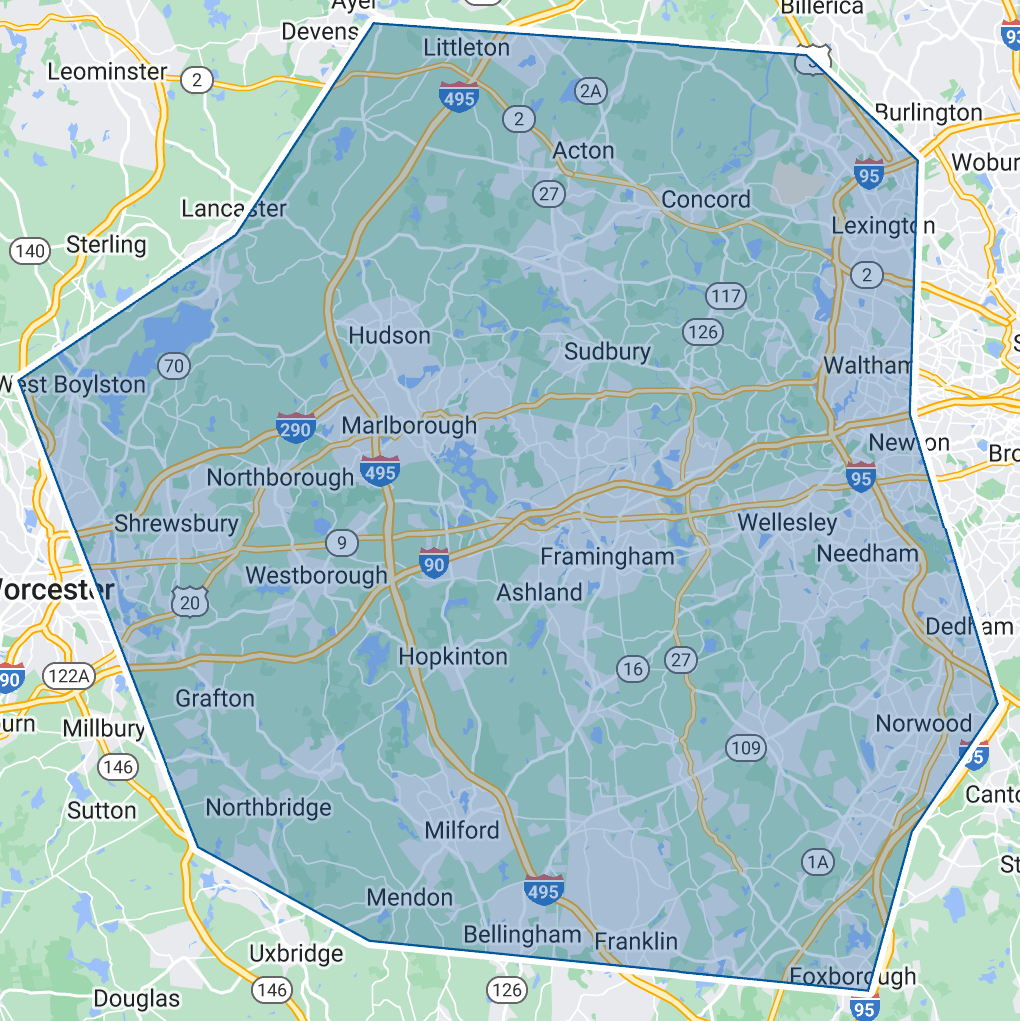Contemporary Update
Transformed to Modernize

Prior to a project photoshoot, I will gather "before" pictures so our photographer can capture similar angles. For whatever reason, that did not happen with this project so my first experience with this space was seeing the transformation. I am shock that the before images are the same space.
The organic cabinet color, white tile and countertops and the warmth of the wood on the stove hood paired beautifully and create a beautiful backdrop for design elements in the space. The warm cast of light from the undercabinet lighting and island pendants make it a dreamy space to work in.
This stunning kitchen utilized existing cabinetry and some new cabinetry. To begin, the entire kitchen was demoed. The old cabinets were removed and the tile flooring ripped up. Some of the existing cabinet bases were than placed back in the space and new cabinetry was built around it to create this functional layout.

The Sink Area:
Faces of Humanity
The Stove Area:
The Hubley Team incorporated some custom made pieces into the space to fit the culinary needs of our client. The homeowners are diligent composters and wanted a receptacle incorporated in the kitchen to collect the food waste. A cutting board is strategically placed over the compost bin so food scraps can fall down into the bin. Below is a drawer for vegetable storage.
Surround the cooktop are two pull-outs keeping the necessary cooking instruments within an arm's distance. Carefully organized and labeled spice jars make the process that much easier.
This beautifully space is perfect for cooking, gathering and entertaining.
