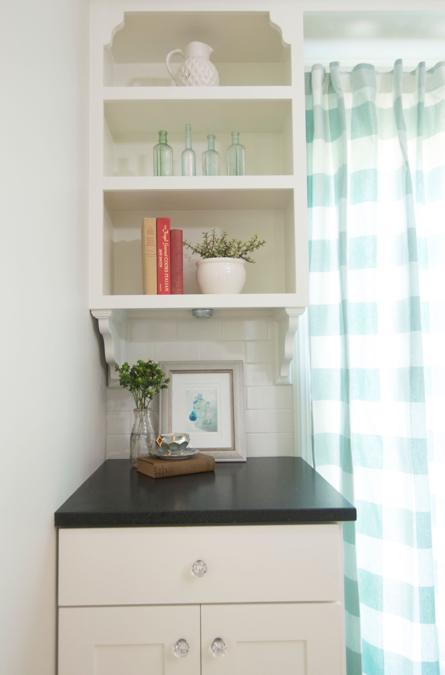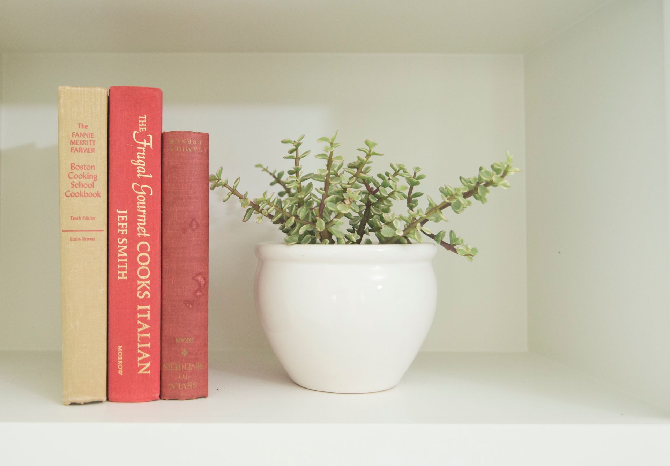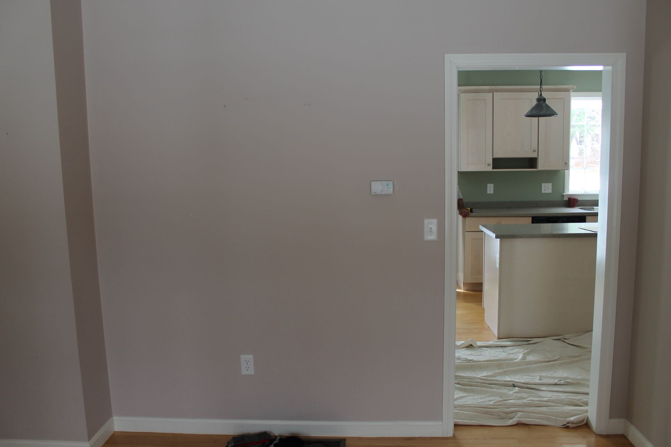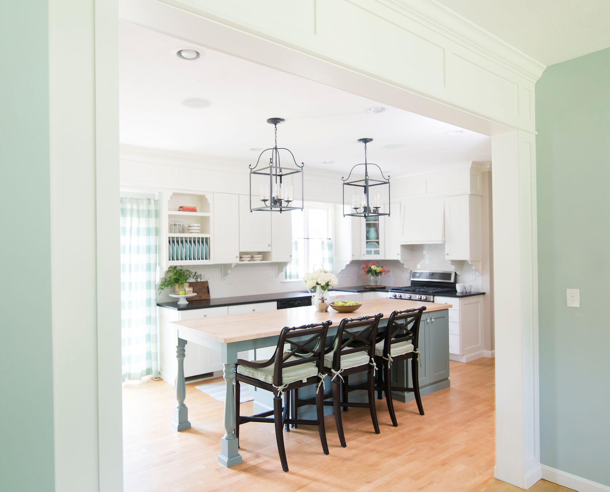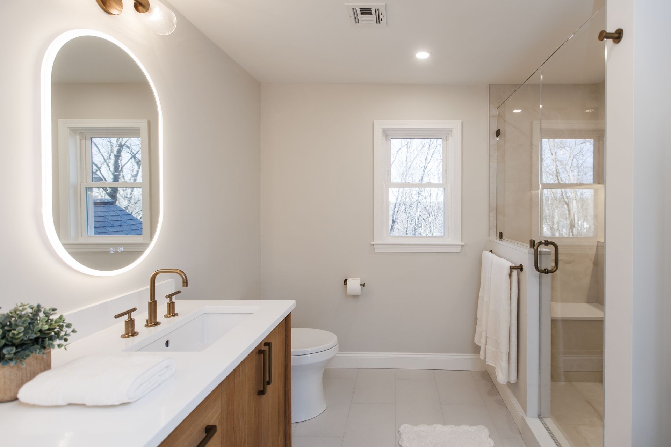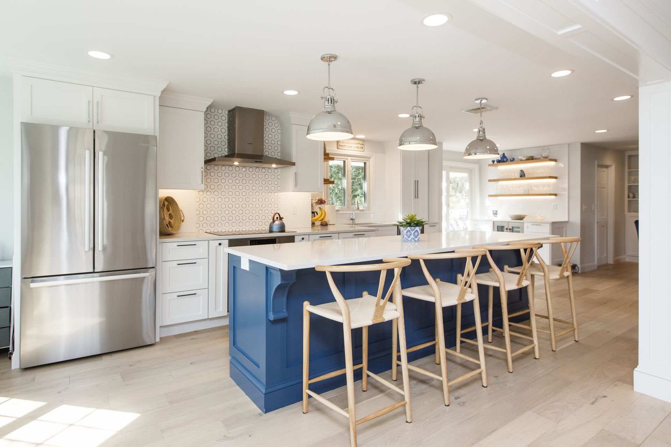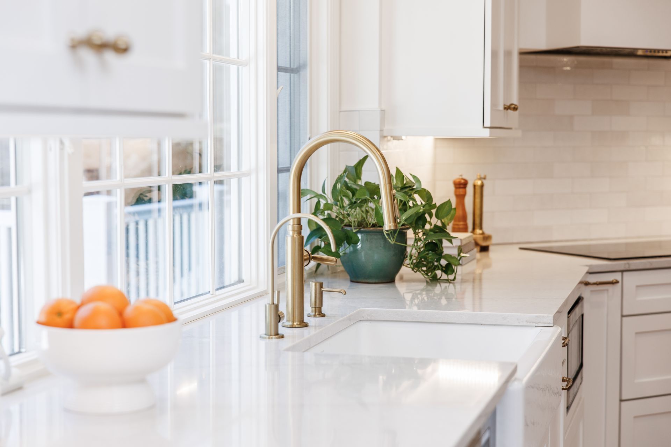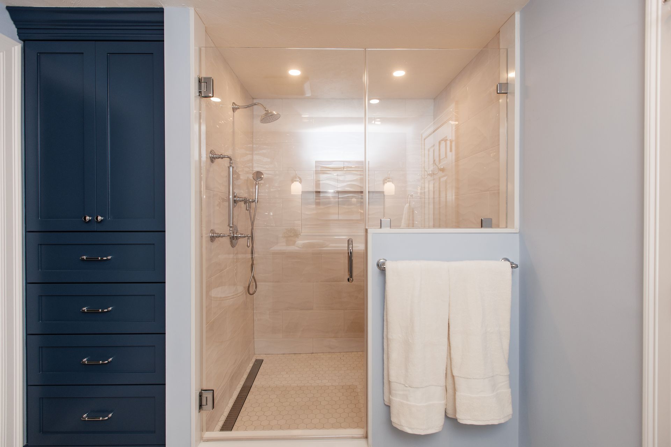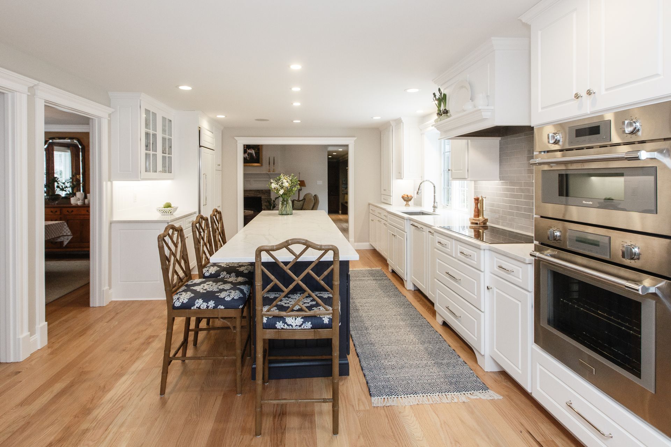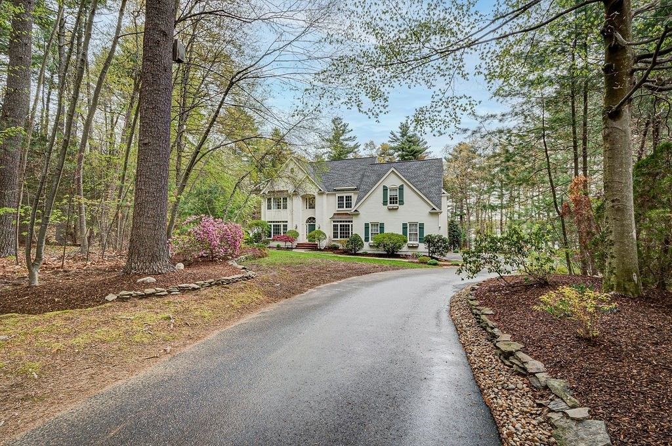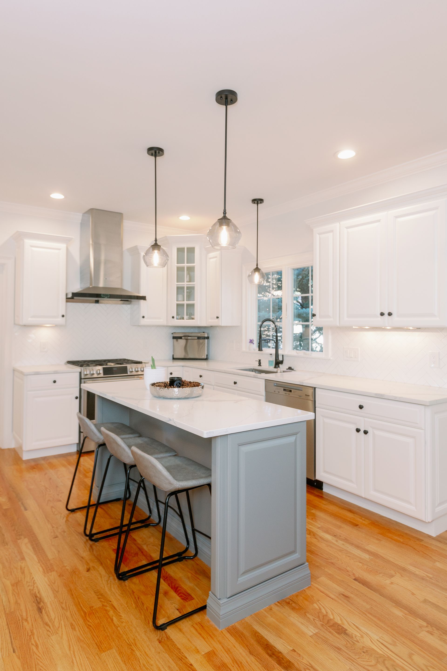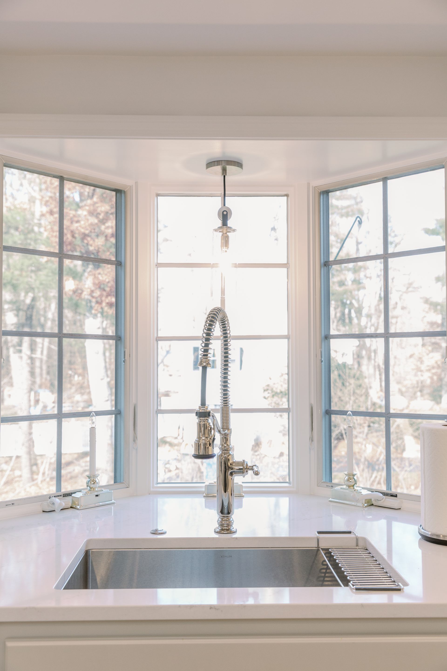Repurposing a Kitchen Space
A Farmhouse Kitchen
Last spring we had the privilege of partnering with Bees Knees Interior Design on one of our client projects. Anne-Marie, the homeowner, wanted to open and lighten up her kitchen as well as add design elements that brought some farmhouse character to the space. We think it turned out fantastic!
Before:
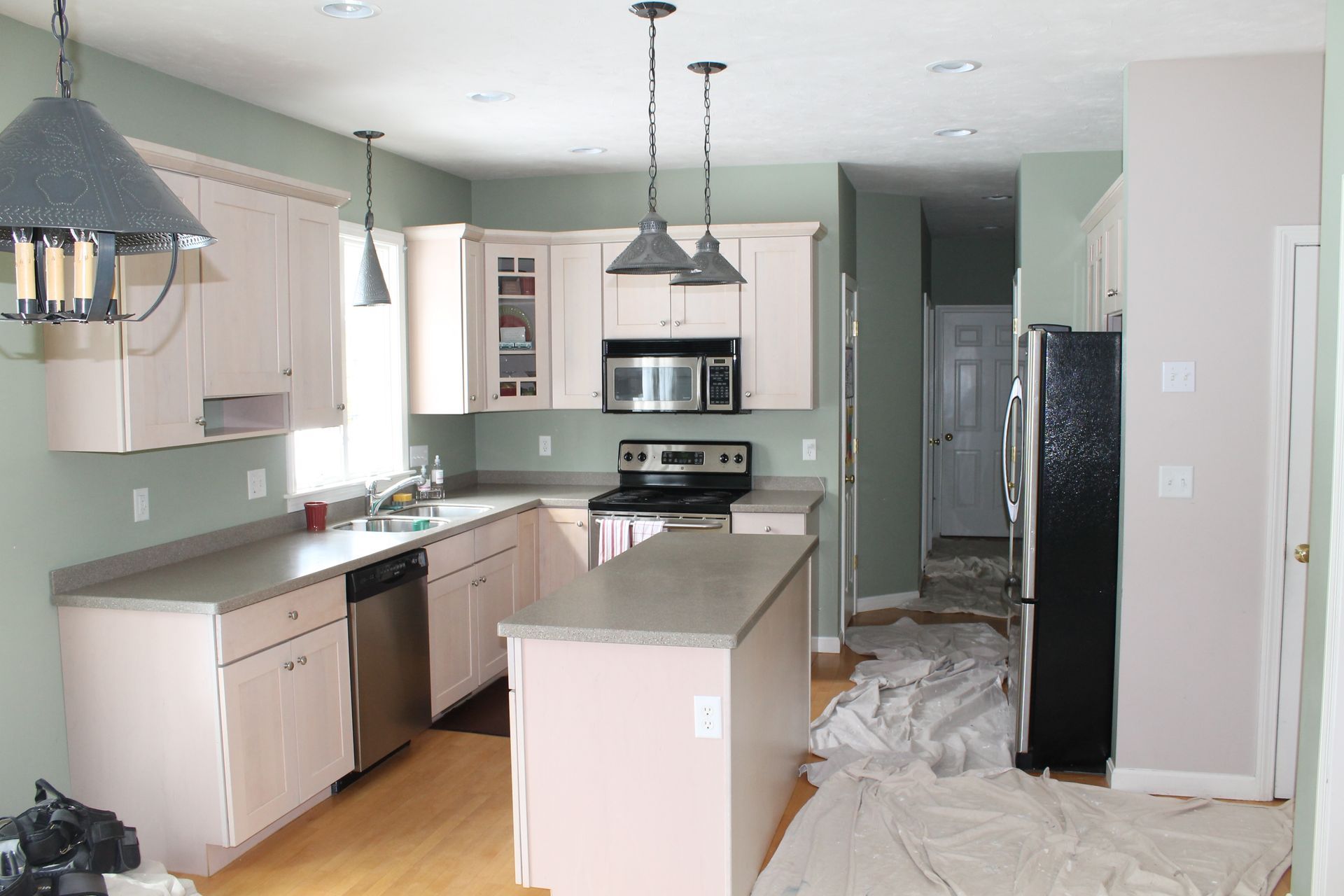
After:
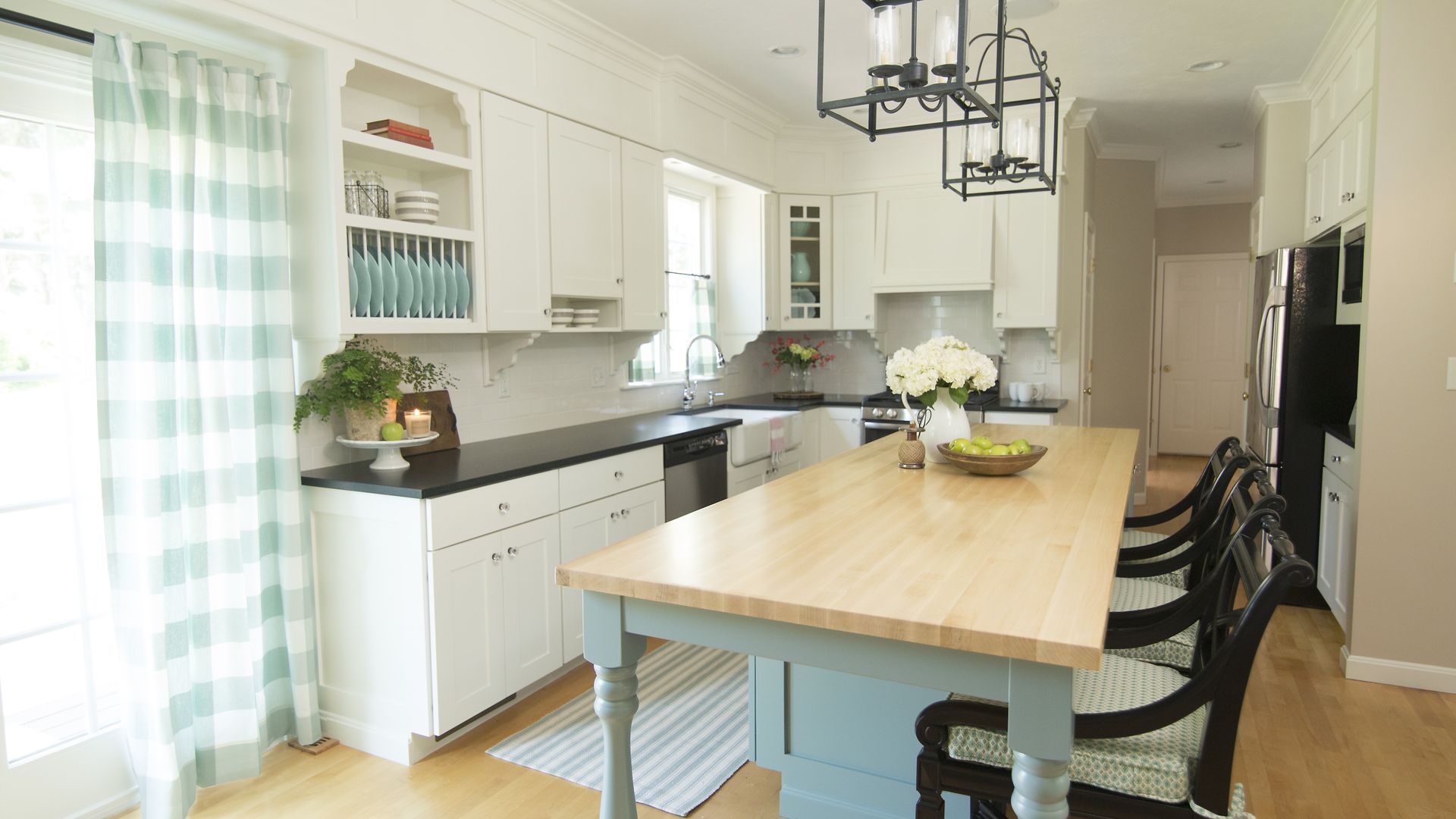
Carpentry Details
Our carpenter’s work can be seen throughout this room. In order to give the homeowner some more space in the kitchen, an additional cabinet was added which features open shelving and a plate rack and closed storage below. The island was extended, widened and given a new façade to add to the character of the space. Every farmhouse kitchen needs a farmhouse sink so our carpenter repurposed the cabinet to to allow for the sink.
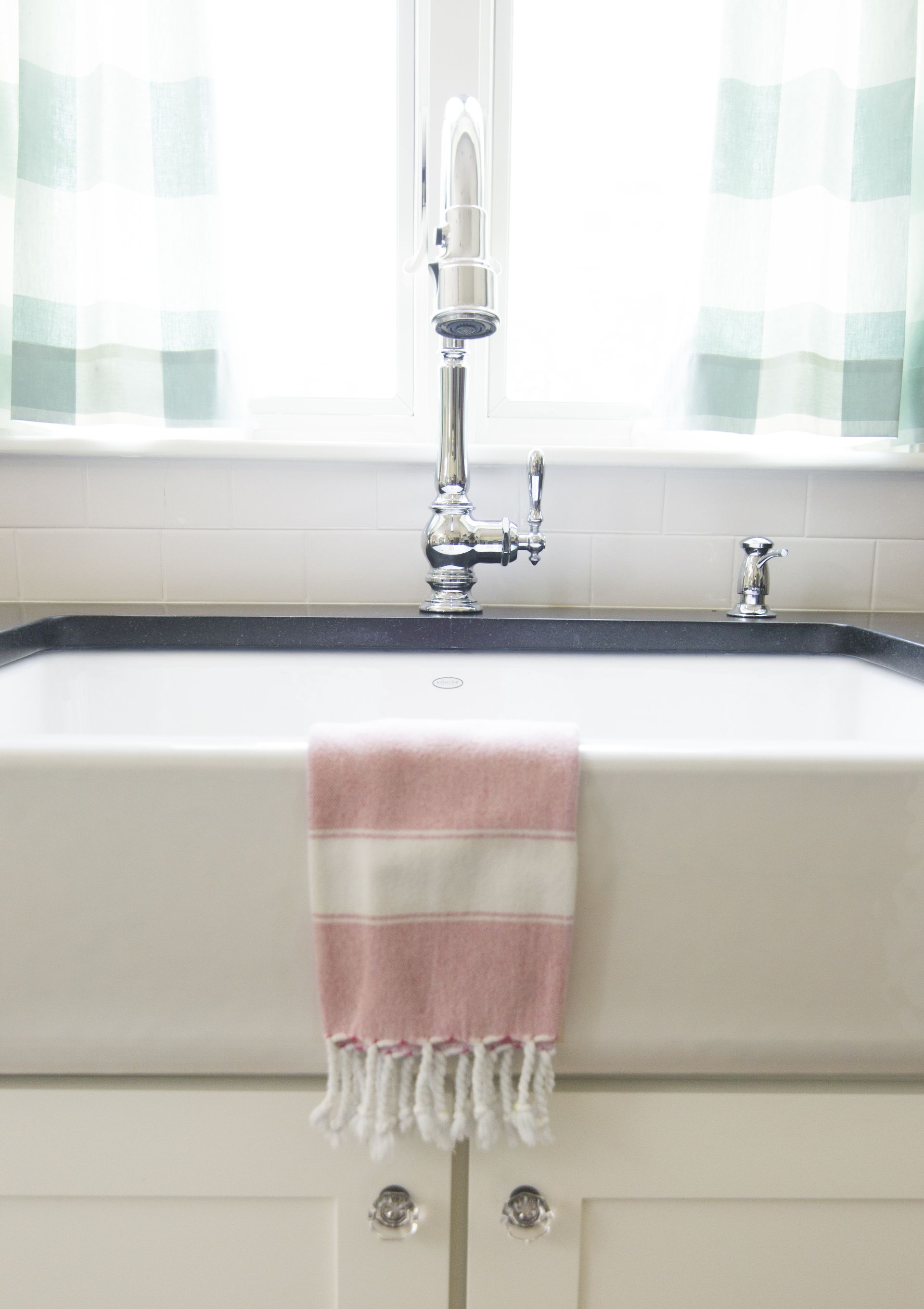
The room feels taller with the addition of the soffit over the cabinets drawing the eye right up to the ceiling. We love how the Bees carried the soffit over the slider and framed the view with beautiful curtains that give a nod to the island. On the other side of the curtains, a narrow bank of cabinets was built to balance the space.
A range hood blends seamlessly with the cabinetry replacing the microwave which was given a new home in a cabinet beside refrigerator. Finally, we love addition of the sweet corbels below all the upper cabinets.
Open Concept
Our crew opened this wall to allow a better view into the kitchen from the dining room. With such a beautiful kitchen, who wouldn’t want it to be viewed from every spot in the house.
Ready to transform your kitchen space? We’d be happy to meet with you to discuss all the possibilities your kitchen holds.
The post Repurposing a Kitchen Space appeared first on Hubley Painting.
⤙ CONTACT US ⤚
Fall in love with your home again!
Our Service Area
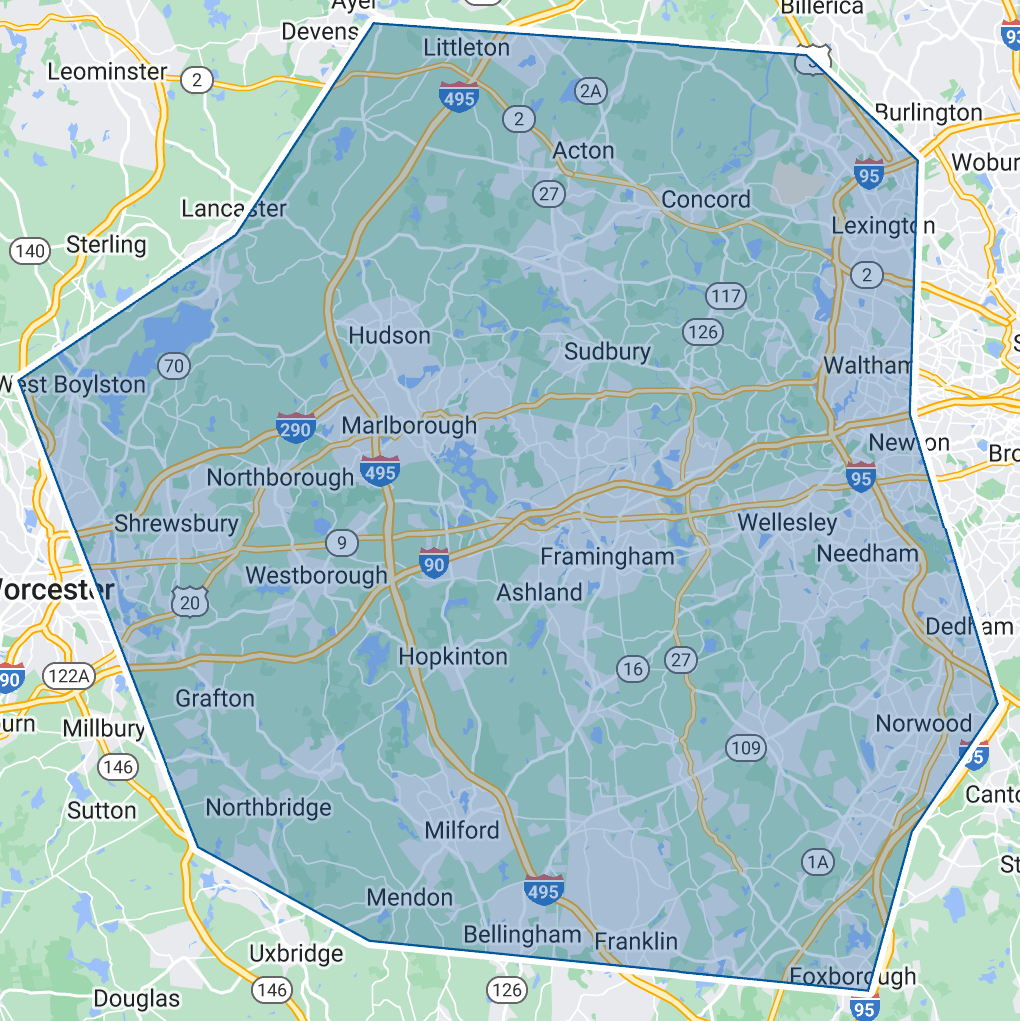
Hubley Painting & Remodeling

